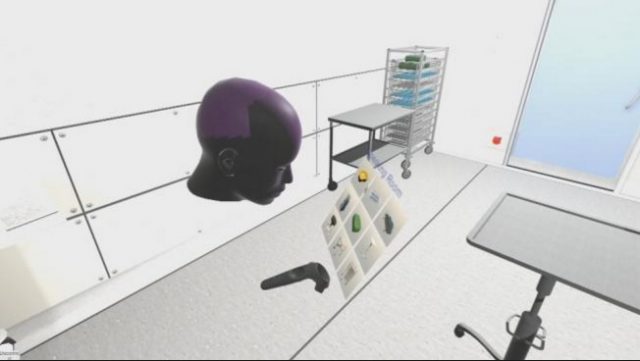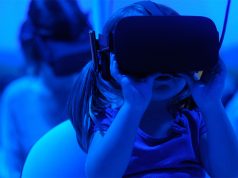Virtual reality program allows users to step inside a building before it’s been built, letting them make design adjustments before construction starts. Reuters’ Matthew Stock reports.
A new virtual reality program aims to take the guess work out of interior design …letting you step inside before it’s even been built.
Called Inspacion, it was launched by Swiss-based researchers, and uses off-the-shelf VR tech. Plans are quickly imported into the digital model and re-created as a full size 3D immersive virtual space.
In buildings like hospitals where layout is vital, Inspacion could save both time and money.
“Nowadays we have CAD (Computer Aided Design) designers that build the design, and then it’s kind of disconnected from the people who work there. So a doctor can’t read to 2D plan, it’s very complex – having 2D plans and tonnes of pictures doesn’t tell us how it will really be to work there. But this is the most important question – how will it be to work in the space… We felt we can change this with virtual reality. They can now put on a head-mounted display and go into the operating room before it’s finished and test it,” Thomas Nescher, co-founder and CEO of Inspacion, saying.
Once inside the virtual space, a doctor can test the position of all equipment in the operating theatre to find the optimal place. They can even test the direction of the lighting equipment.
Other set-ups include helping shop designers see how customers will interact within a space, such as the placement of products. Home-owners can design a new kitchen here, trying out different colours and materials.
The software can be used by multiple designers, meeting up in the virtual space even when in different countries.
Developed by a team from ETH Zurich, Inspacion is now being offered to companies to help turn their virtual designs into reality.










